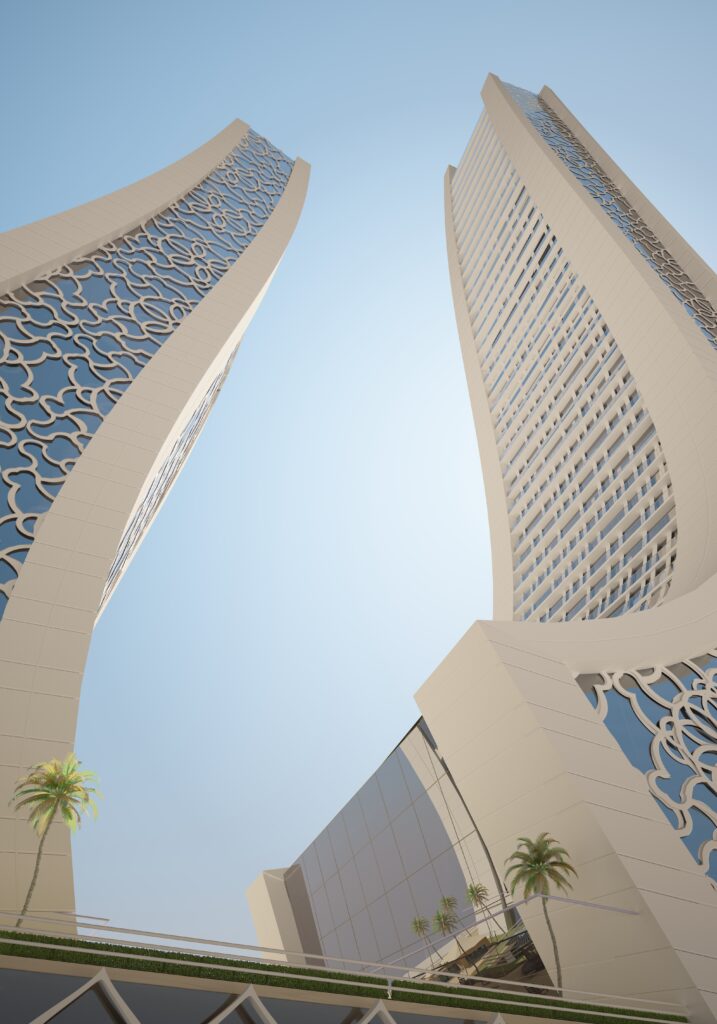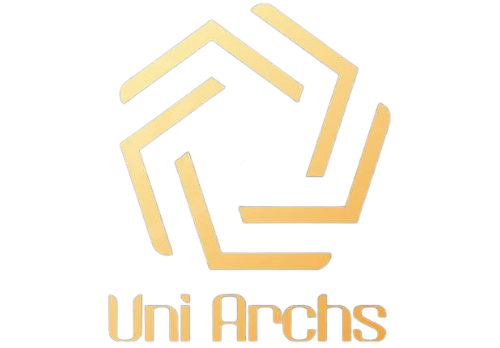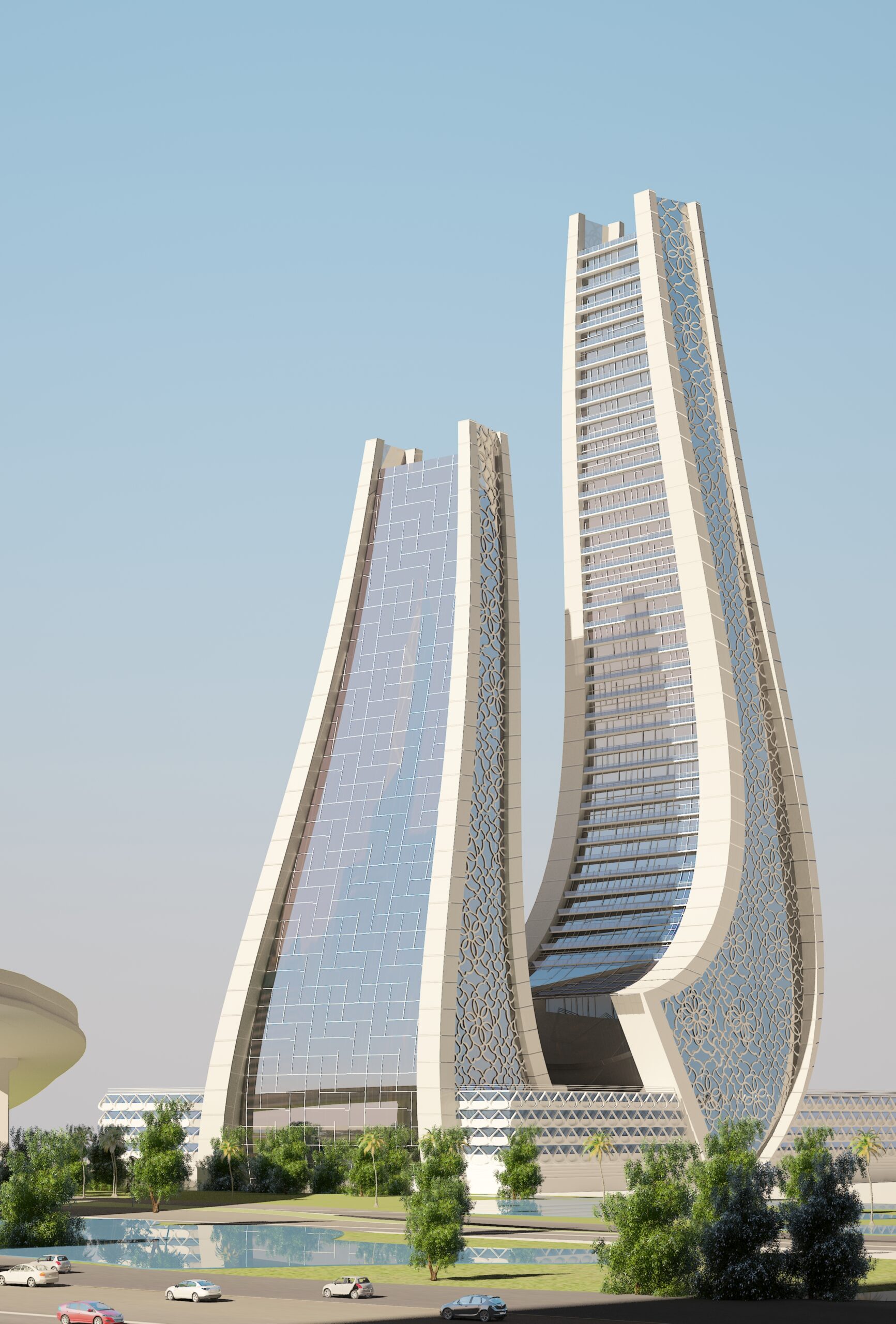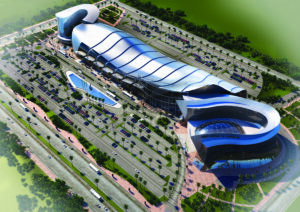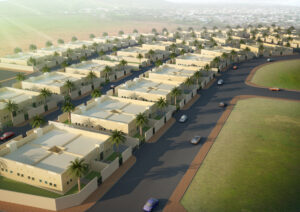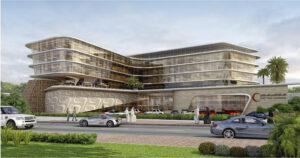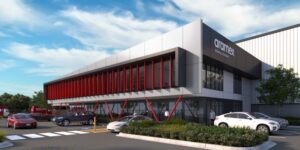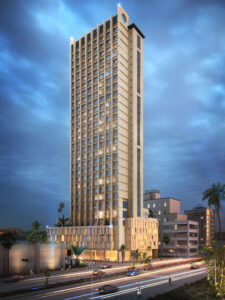MIX USE : Residential and Hotel Apartments high rise tower
G+4 Podium + 40 Typical Floors + Roof Residential | G+4 Podium + 30 Typical Floors + Roof Hotel
Location: Marina, Dubai
Area: 620,000 SQ.F
.
The architectural concept design for the landmark residence and hotel mixed-use tower embodies a harmonious fusion of modernity and functionality, featuring two distinct towers that seamlessly coexist.
These twin towers, designed with a modern aesthetic, serve as a symbol of urban innovation and luxury, while their distinct designs cater to the residential and hospitality needs of the city’s elite.
The residential tower is characterized by sleek lines, floor-to-ceiling glass windows, and spacious balconies, offering panoramic views of the cityscape and providing residents with a serene urban oasis.
In contrast, the hotel tower boasts a dynamic and inviting facade, with a grand entrance, a sophisticated lobby, and an array of world-class amenities to cater to the needs of global travelers seeking luxury and comfort.
This visionary architectural concept not only enhances the city skyline but also sets a new standard for mixed-use developments, exemplifying the perfect synergy between modern design and urban functionality in the heart of the metropolis.
.
.
